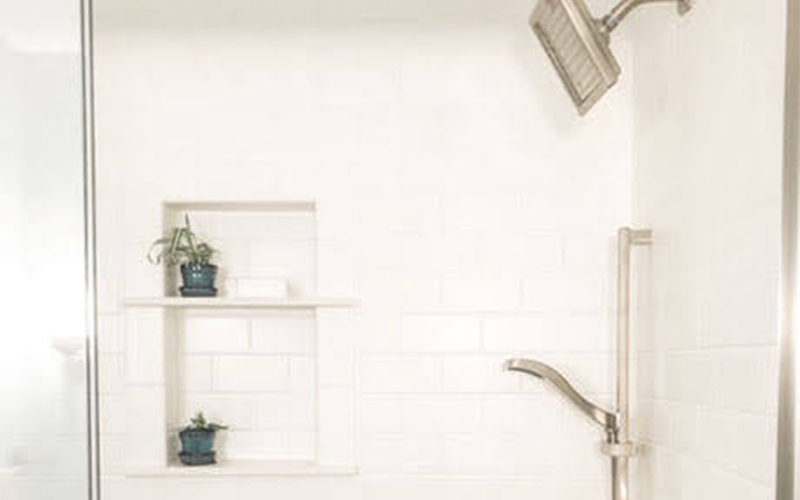
Behind the Scenes of a
Practical Bathroom Remodel
Hi there, Melissa here! This week Wendy is enjoying the beautiful San Francisco weather with all of her interior design besties, at the Design Influencers Conference. So since I’m back here in Western Massachusetts enjoying our 50 degree weather, I figured I’d tell you about my recent master shower remodel! (Are you getting excited for Spring? Head over to our Tip Sheet page and learn how to freshen up your home for Spring!)
There’s nothing like experiencing the whole process first hand, and it’s a good reminder of the client side of things! This was just one little shower, so yes, it was minor. But there are a ton of future projects going through my brain now and I wanted to document it.
My husband and I purchased this home with my mother back in May of last year. Previously, our house was right next door to my mother’s house. It was incredibly convenient and helpful when we had our daughter in 2018, but it seemed silly for both of us to be paying taxes, utilities, etc. on two houses. So we decided to buy this home together and it really has been a blessing. This home has everything that we need and want. We’ve got a huge piece of land and my mom has a space of her own. My husband and I have a large master bedroom with a balcony and an en-suite.
However, the suite is not so sweet. It’s an incredibly strange layout with horrible colors. There are three different “areas”. The area you walk into has hardwood floors and a huge vanity with one sink. To the right of that is what used to be a closet. The previous owners removed the closet, and installed a large jetted tub, in red, with light blue walls. To make it even better, the walls in the main area are dark green with a sponge paint faux finish. I’m sure you can imagine my horror.
There’s an odd space adjacent to the tub that houses the plumbing, and they covered it with a strange built-in “seat”. The other “area” is the actual bathroom. It’s got the toilet, shower/tub combo and another vanity with one sink. Not exactly the ideal layout, but hey, it will do for now.
Shortly after we moved in, the base of the shower/tub combo cracked. It was original to the house, so it had seen its day. Plus, it was yellow. Yuck.
So we saved up and finally were able to get the tile shower we wanted. (Take a look at our blog on Keeping your Renovation Costs Down!) Now, as a designer, it’s easy to find the perfect tile for someone else’s shower. However, when a designer is remodeling their own home, it’s a completely different story. My husband loved the tile shower we did at our old house, shown below. It had large 12×24 stone-look tile in a brick pattern on the walls and a herringbone mosaic tile on the floor. I loved it too! But did I want to do the same thing? Of course not!
My main difficulty was trying to figure out what we were going to be doing to the rest of the bathroom in the future. I already had the layout in my head, and the shower was staying in the same spot, so that was good. But who knows what finishes I’ll want to pick out whenever we end up completing the bathroom! So it had to be classic and timeless. I also had been creating a “honeymoon in St. Maarten” theme in our bedroom, so I wanted this to coordinate. I wanted an airy and somewhat tropical feel. It had to be light because there is oddly no window in this bathroom. So I did what everyone else does and went on Pinterest and pinned about five thousand photos of what I thought I wanted. Luckily I know what to look for- a common theme. And mine was white subway tile.
That was my jumping off point, and my husband was on board. Thank goodness he trusts my design capabilities! Now it came time for the shower floor. It actually ended up being an easy one, because both of us had always wanted pebbles. So I brought home some samples and we compromised between going with all white or all black, and ended up with white with black pebbles sprinkled in. We liked that they have a beachy feel and will coordinate with whatever we end up doing on the bathroom floor in the future.
Then it was time to have our tile guy come measure, and get everything ordered. I utilized one of our local vendors, ProSource Wholesale Floorcoverings for all of the tile, grout, etc. I was even able to order the shower door from them! It was a great one stop shop. When everything came in, the tile guy got started.
I love demo, because I can start seeing the project come to fruition. It’s usually a time when people panic, but I find it exciting. It’s actually happening! (Read The Most Creative Way to Get Your Dream Home to get excited about your project too!) Sadly, life happened as it does on most jobs, and our tile guy got sick in the middle of our project. But that’s just how things go and unforeseen circumstances happen. We just kept telling ourselves that it will be done soon.
When he was better, he realized the floor needed to be leveled. Another unforeseen circumstance. But once that was done, everything went pretty smoothly. It’s crazy to see what a difference one shower can make. Especially in such a tiny, dark bathroom. It gave the room a whole new life.
I’m super excited to get going on the rest of the bathroom now! I’m getting way ahead of myself. For now, we’ll just paint and change out some small fixtures here and there. But I’ve got my dream bathroom all planned out in my head. And on paper.
We’ll remove some walls and open it all up. Remove the small vanity and get a new vanity with double sinks where the current vanity is now. Add a window on the tub wall and get a new freestanding tub. Move the toilet to the corner and create a small closet since there’s no storage other than the vanity. We’ll get all new lighting. Lastly, we’ll have double french doors with frosted glass that open up into the new space.
Ok back to reality. It’s a dream for now. Yes, it has a long way to go, but at least we’re off to a good start. Sometimes that’s how renovation projects go, you attack it in small bits and pieces. You don’t have to do a complete renovation all at once. Breaking it down into smaller projects can sometimes be less overwhelming.


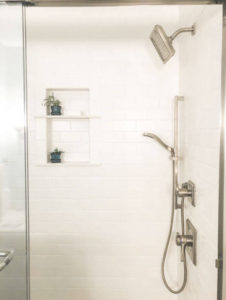
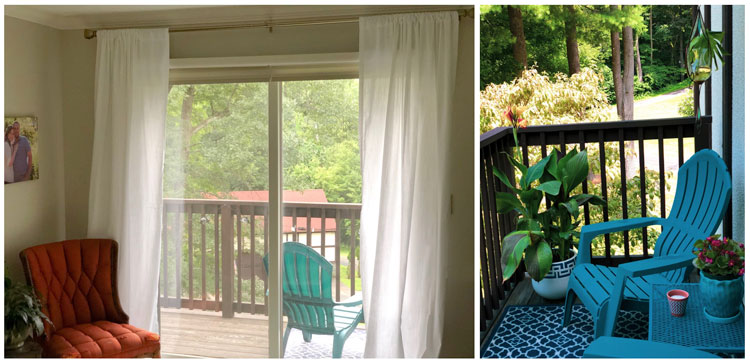
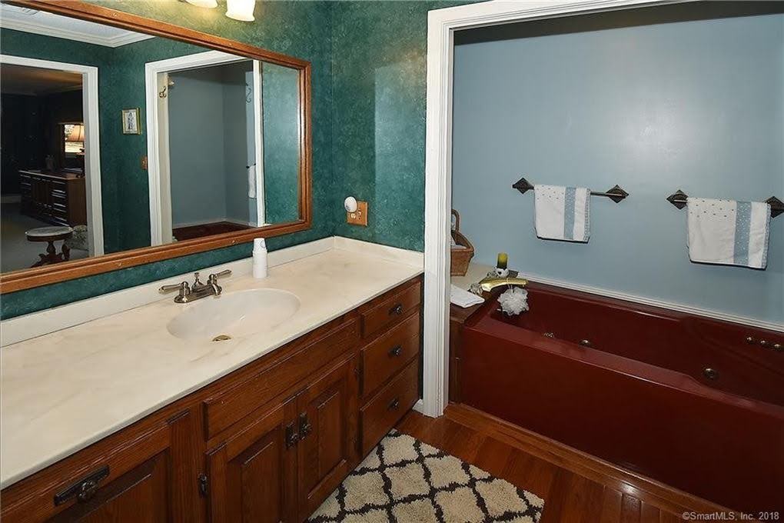
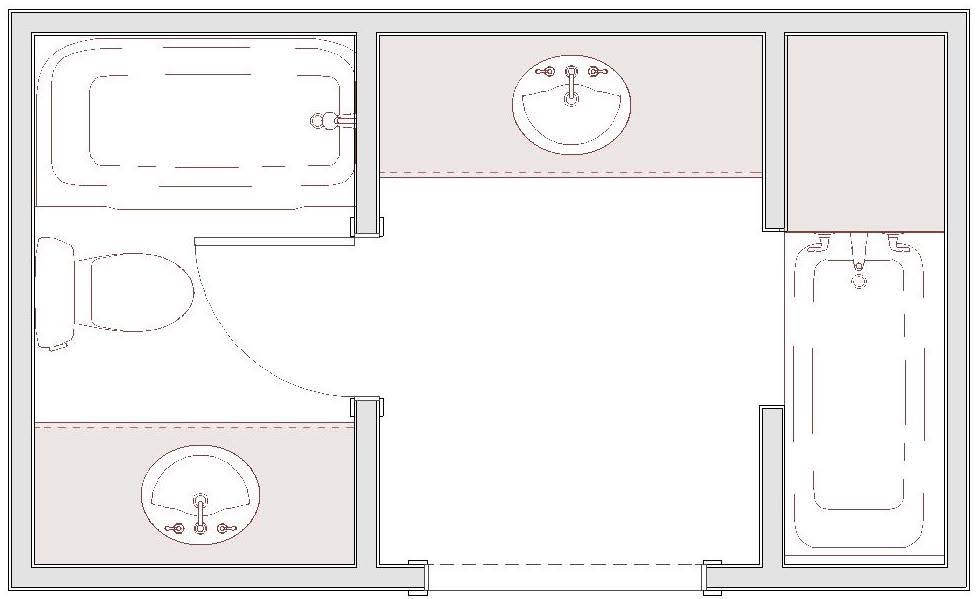
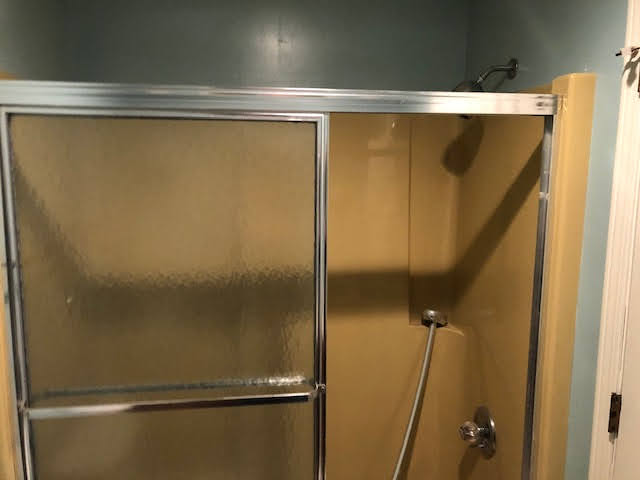
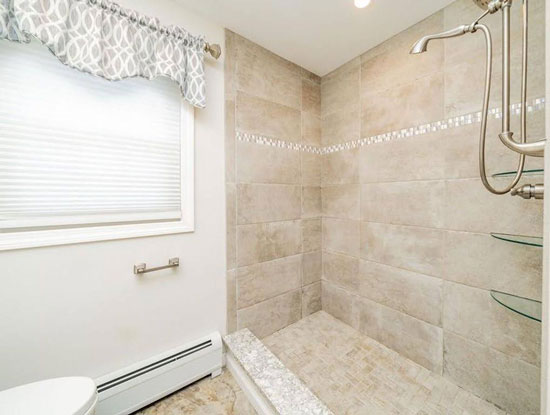
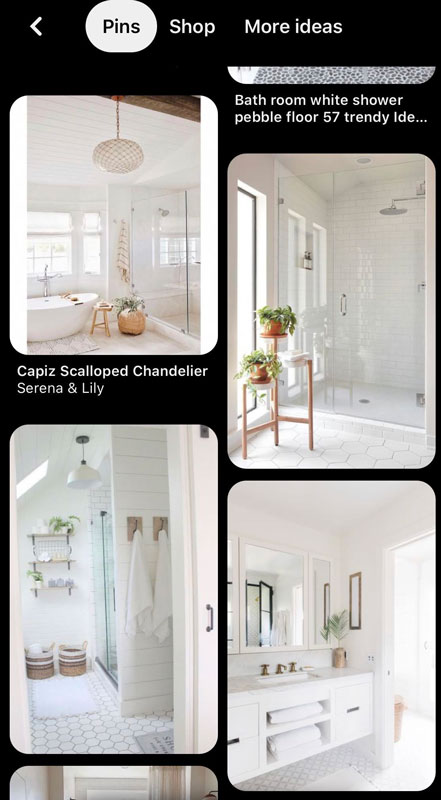
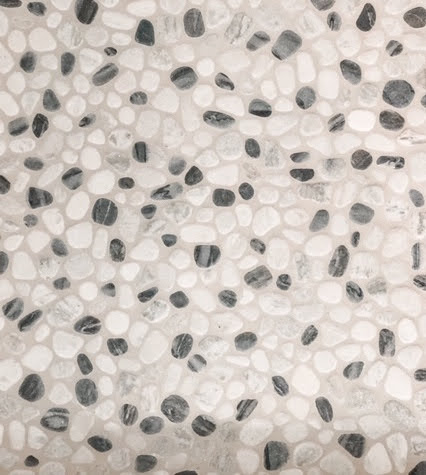
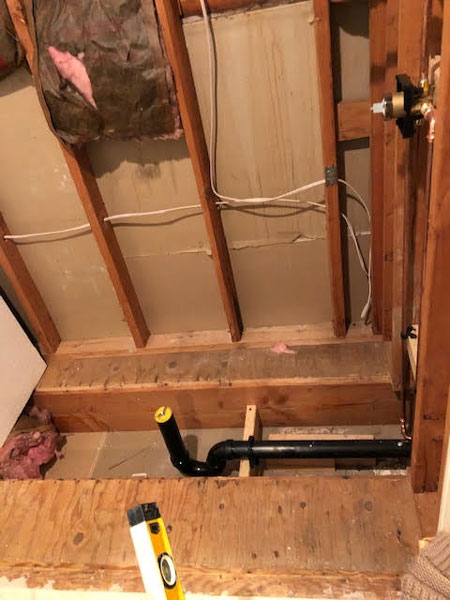
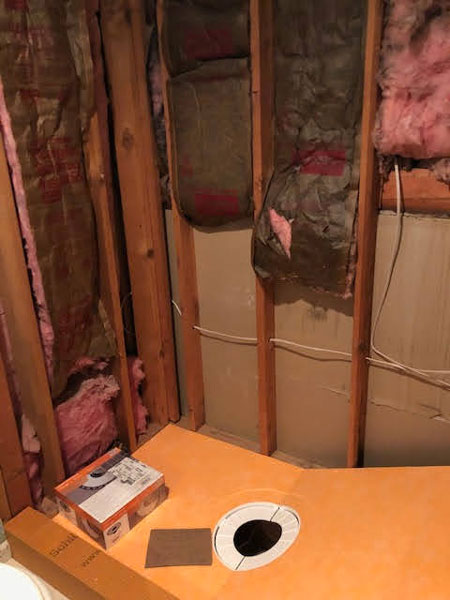
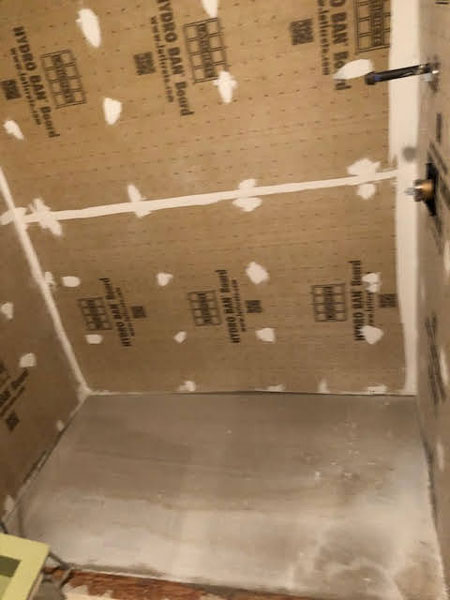
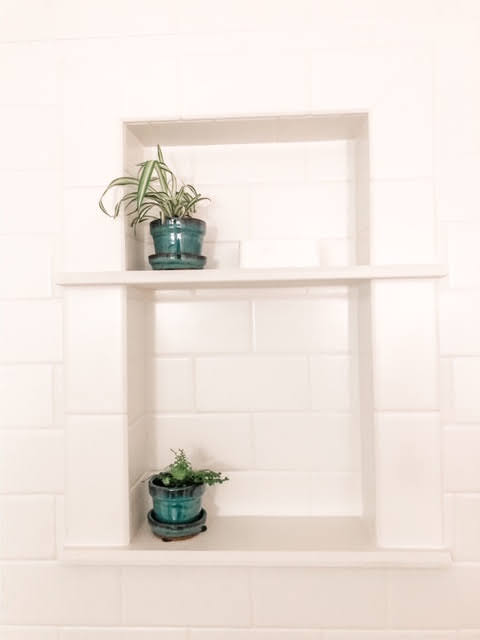
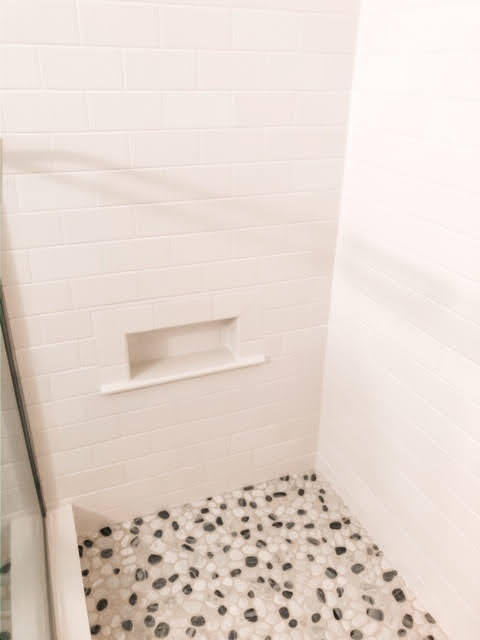
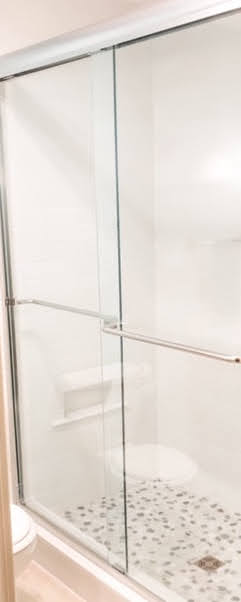
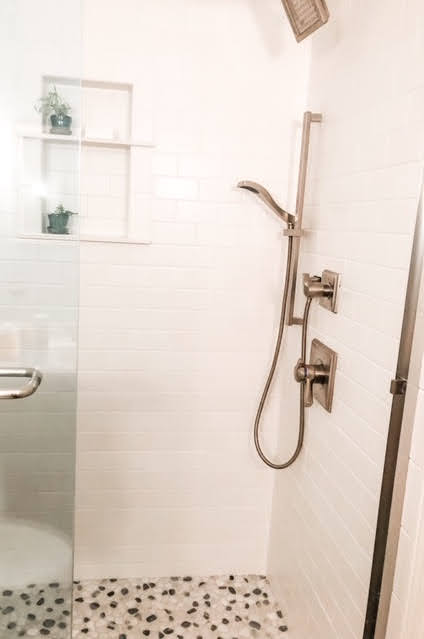
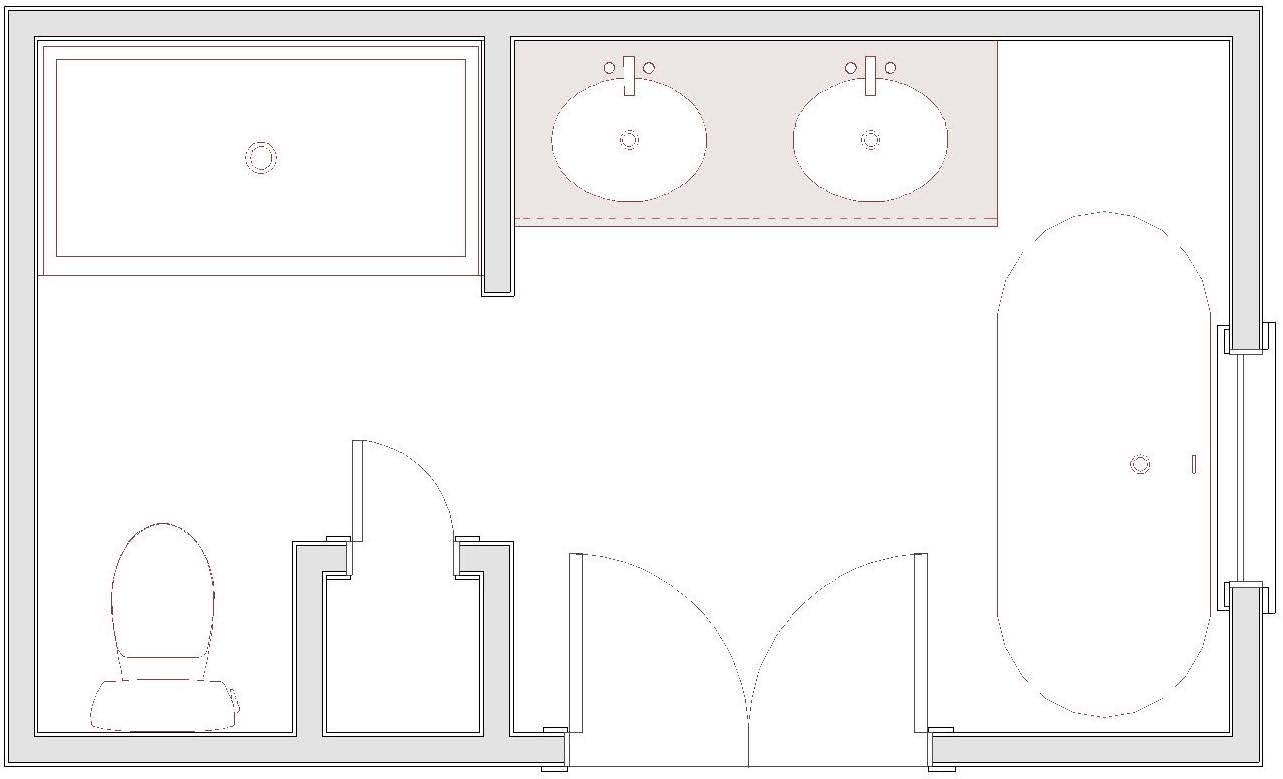

Love this behind-the-scenes look, Melissa! Sounds like a fun project, even if it was a smaller one. Master shower remodel – exciting! Can’t wait to hear the details and see pics.